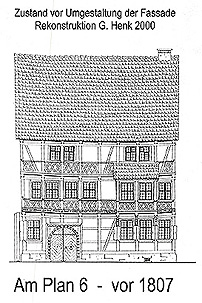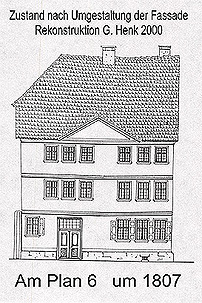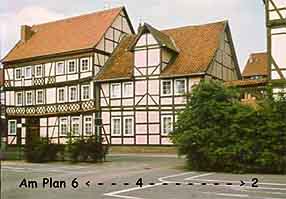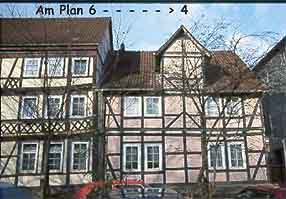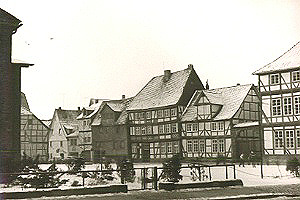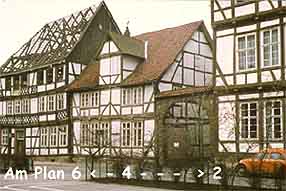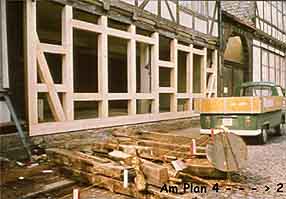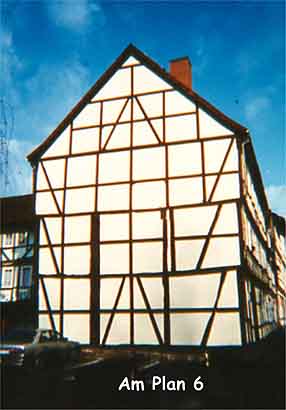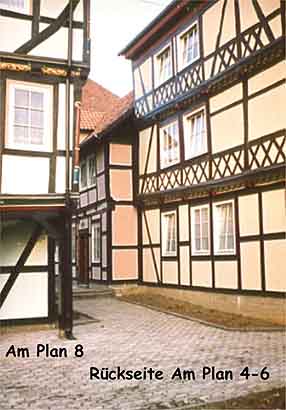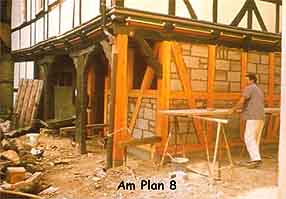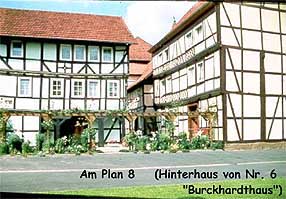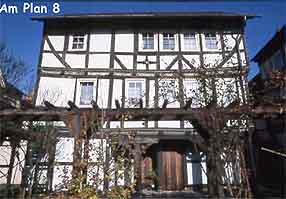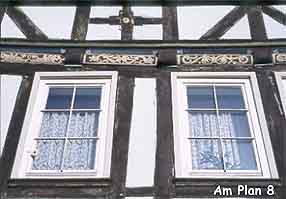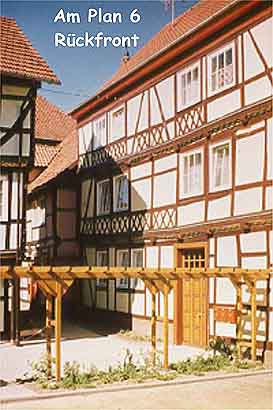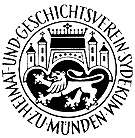| Home | Einführung | Stadtplan | Straßenbild | Hausnummern | Freie Suche | About |
|
574
Häuserspuren ... |
|
Häuser - Sehenswertes - Eigentümer seit (1689) 1730 |
| Das Burckhardthaus und seine Nachbarn |
|
|
|
|
|
|
|
|
|
|
|
|
|
|
|
|
Das Haus "Am Plan 4" gehörte einst zum "Kommandantenhaus", dem heutigen "Haus der Sozialen Dienste".
In den alten Katastern wurde es nicht erwähnt. In der Zeit der Planschule diente es dem Hausmeister als Dienstwohnung.
Auch das Haus Nr. 8 taucht in den Katastern nur als
"Hinterhaus" auf. |
|
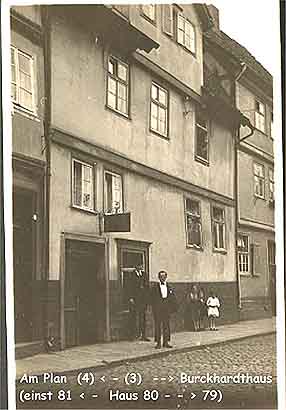 Haus Nr. 80 Foto: um 1930, Wosgien |
|
| 574 Häuserspuren ... Version 3 |
|
© 2001 Rudolf Wegner |
| web-space sponsored by BEFO GmbH | w3-realisation by H. Gruber & Hann-Muenden.net |


